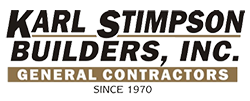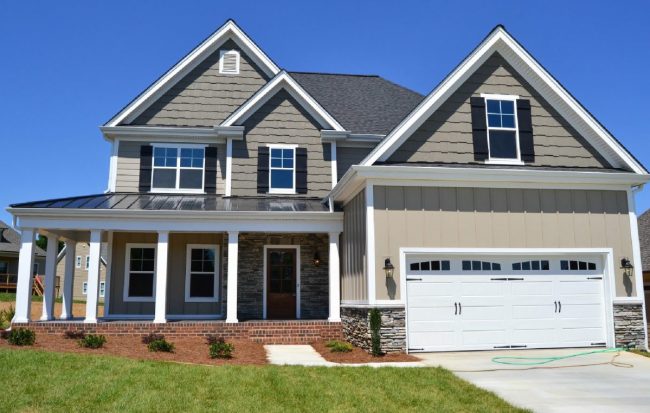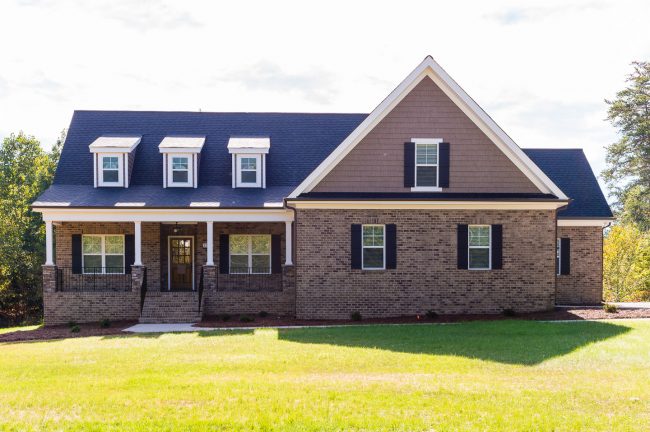Clark Plan
2,567 SF – 4 Bedroom, 2 ½ or 3 Baths Master Bedroom on the main level with 3 Bedrooms upstairs Upstairs Loft open to Foyer & Living Room Grand Foyer & two-story Living Room Wrap around Front Porch, Covered Back Porch & Deck Another version of this home, The HARMON – Master Suite & Laundry…



