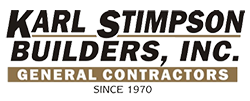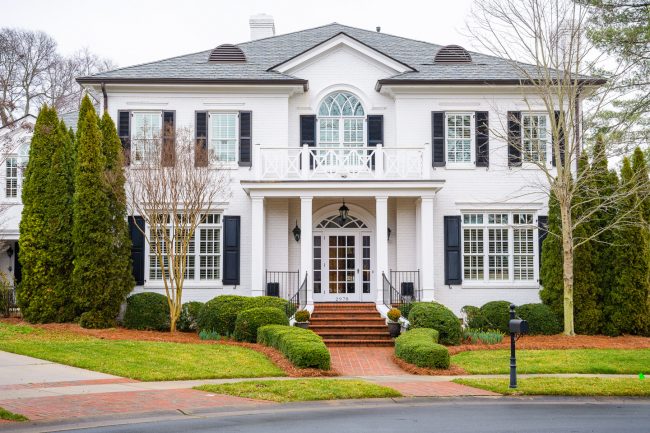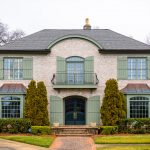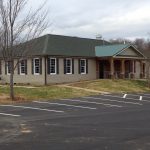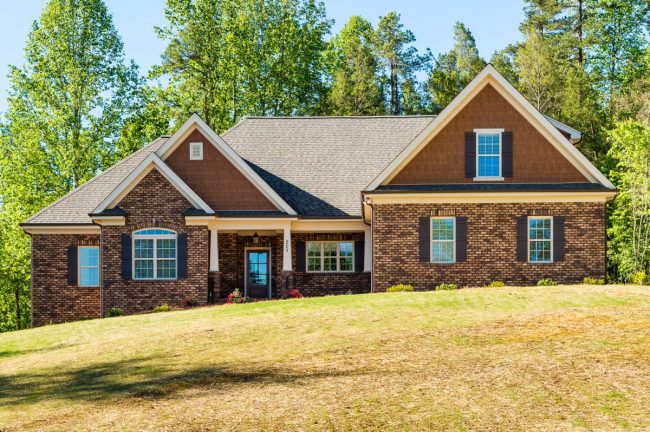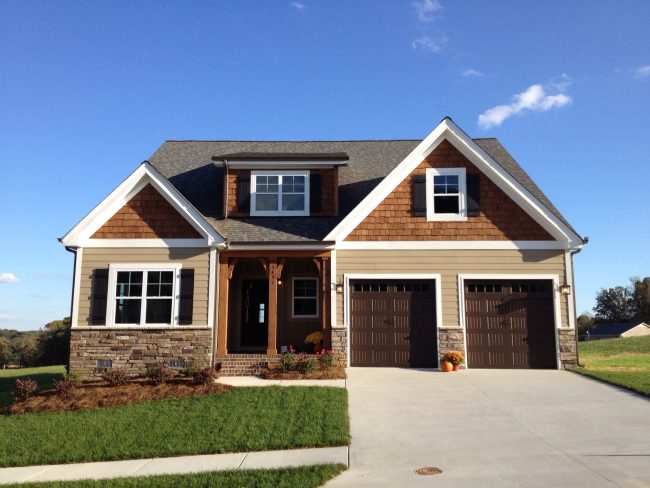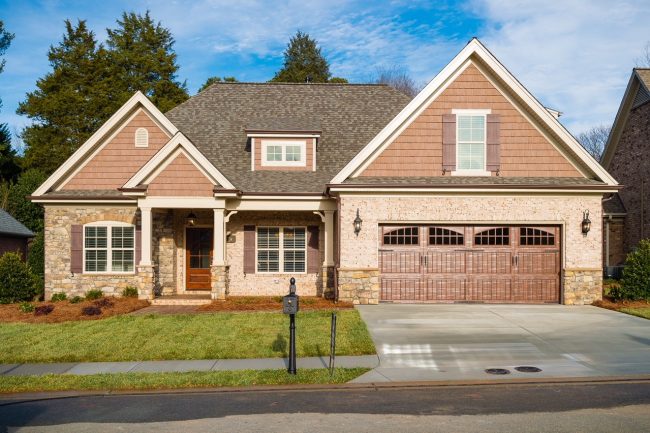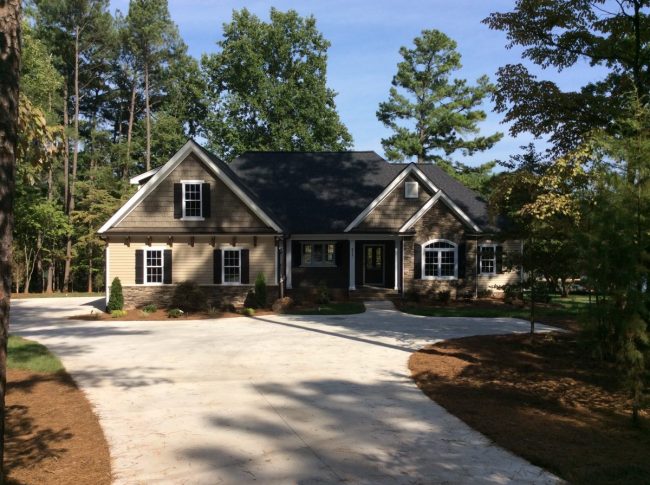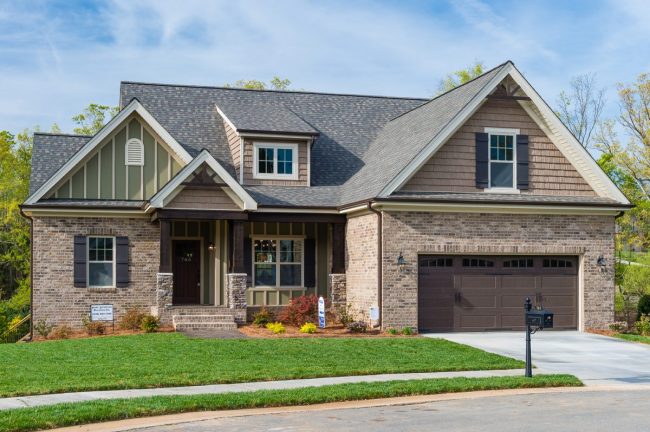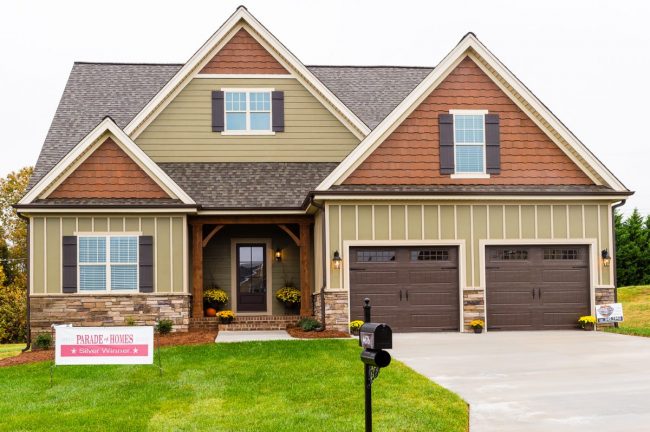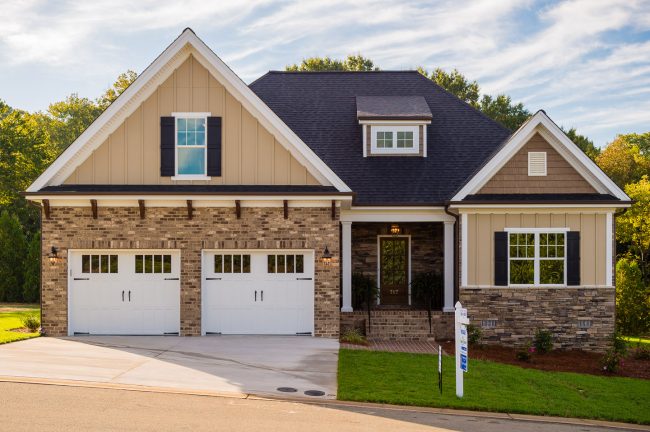Whitworth Plan
2614 SF – 4 or 5 Bedrooms, 3 Baths Master Suite & 3 Bedrooms on the main floor Bonus Room or Bedroom 5 upstairs Open floor plan with lots of natural light Triple window over Kitchen sink Screen Porch and Deck Basement or Crawlspace
Marshall Plan
2849 SF – 5 Bedroom, 3 Baths Master Suite & 1 Bedroom or Study on the main level 3 Bedrooms and Loft on the second floor Grand Foyer Open floor plan with vaulted Great Room Huge Closets Plan can be customized from 2500 – 3000 SF
Lee Plan
2235 SF – 4 Bedroom, 3 Baths Main level living with 3 Bedrooms on the main floor Bonus Room or Bedroom upstairs Open floor plan with Breakfast Room & Formal Dining Room Beautiful, wide arched openings Multiple Kitchen & Master Bathroom layout options Covered Front & Back Porch with Deck
Kiger Plan
2609 SF – 4 Bedroom, 3 Baths Master Suite, 2 Bedrooms & Study (or 5th Bedroom) on the main floor Bonus Room or Bedroom Upstairs Spacious & open Great Room, Dining Room & Kitchen Covered Front & Back Porch with Deck Screen Porch with potential Fireplace
Haynes Plan
2494 SF – 4 Bedroom, 2 or 3 Baths Master Suite & 2 Bedrooms on the main floor Open floor plan with Breakfast Room & Formal Dining Room or Study Large island with Kitchen & walk-in Pantry Covered Front & Rear Porch with Deck Large Attic storage space
Glenn Plan
2293 SF – 4 Bedroom, 3 Bath Main level living with 3 Bedrooms or Study on the main floor Bonus Room (Bedroom 4) upstairs Private Covered or Screened Back Porch Storage Closet in Garage
Glenn IV Plan
2288 SF – 4 Bedroom, 2 or 3 Baths Main level living with 3 Bedrooms or Study on the main floor Open floor plan with huge Kitchen, island & Dining area Bonus Room (Bedroom 4) upstairs Private Covered or Screened Back Porch Storage Closet in Garage Fireplace oriented on Back wall, providing multi furniture layout…
