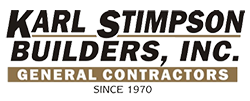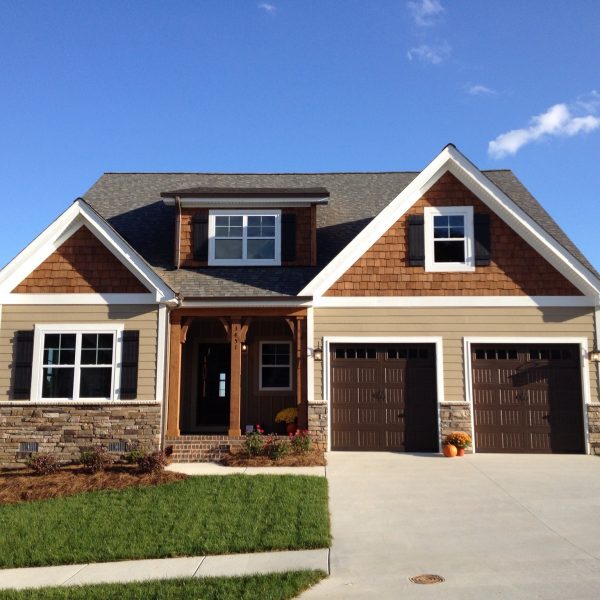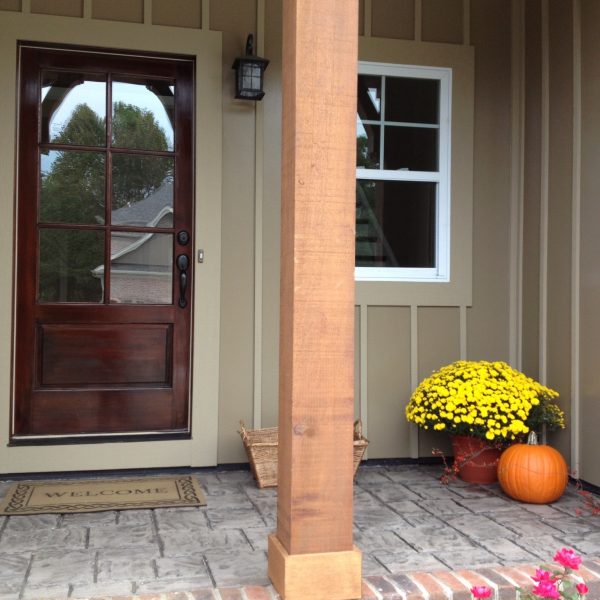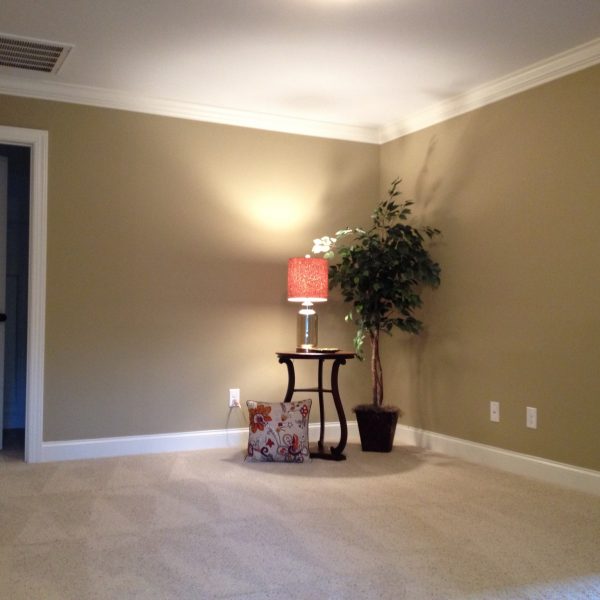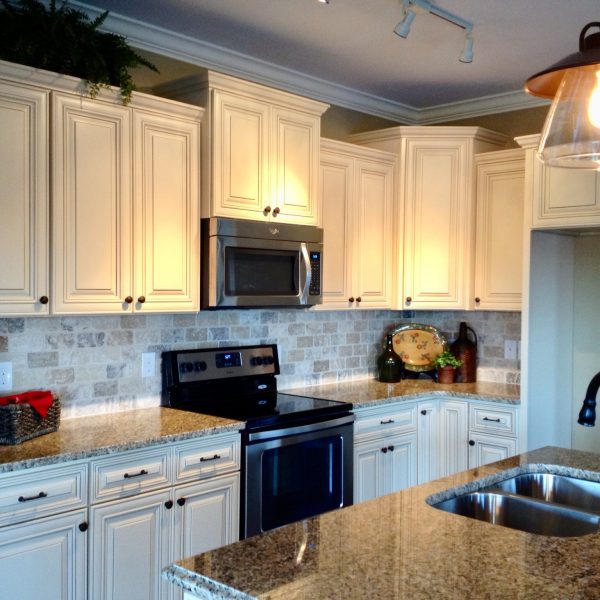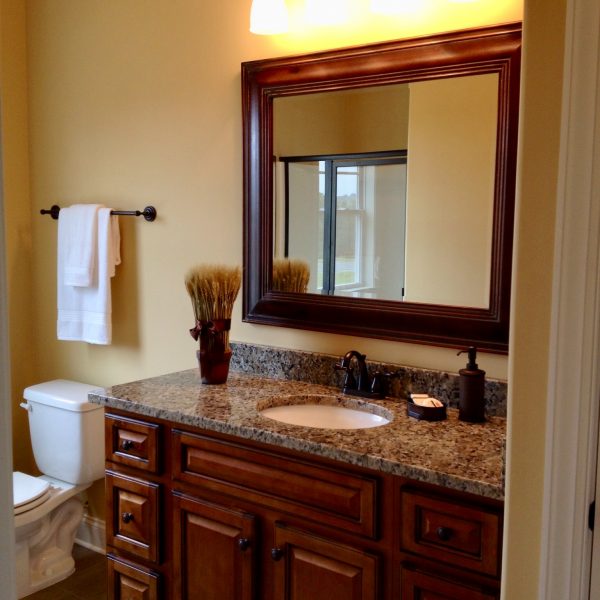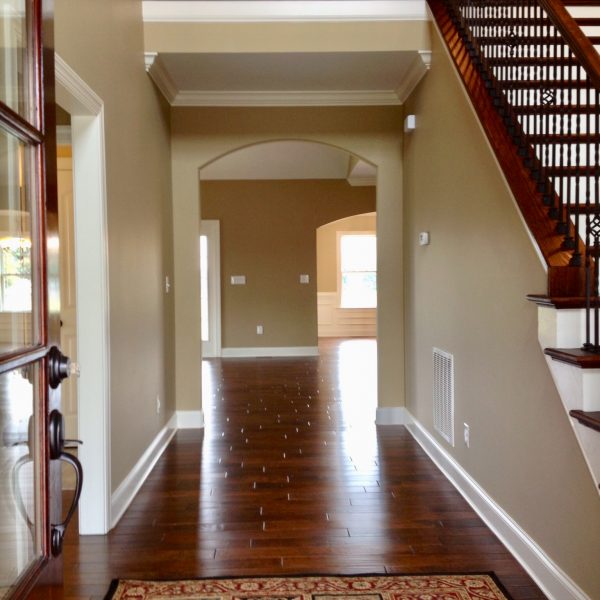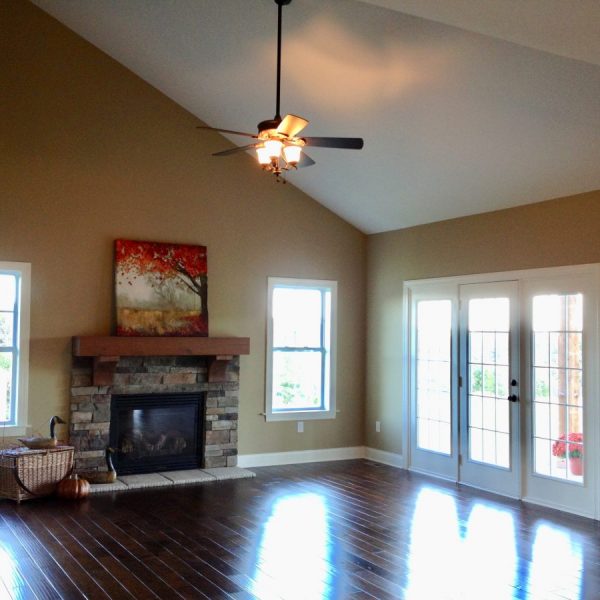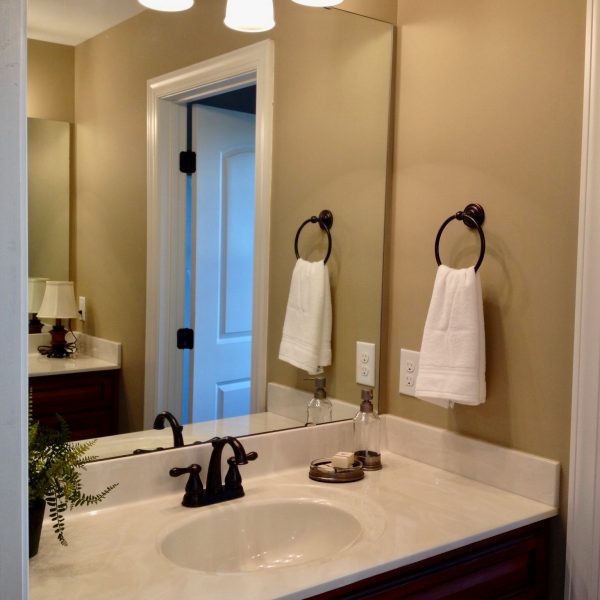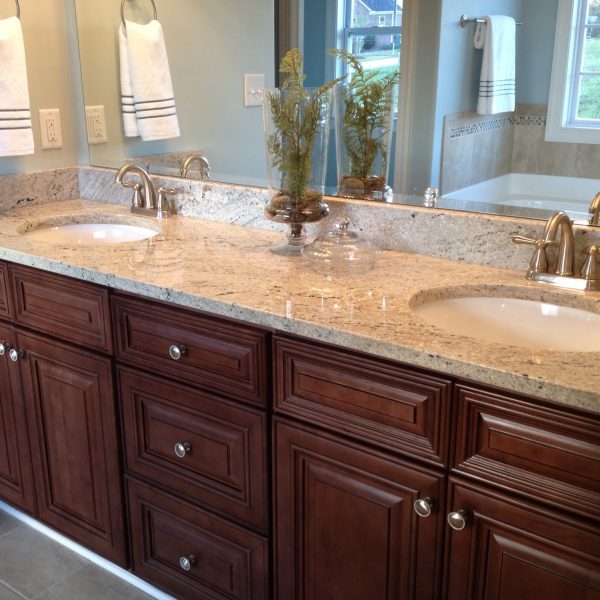- 2849 SF – 5 Bedroom, 3 Baths
- Master Suite & 1 Bedroom or Study on the main level
- 3 Bedrooms and Loft on the second floor
- Grand Foyer
- Open floor plan with vaulted Great Room
- Huge Closets
- Plan can be customized from 2500 – 3000 SF
(336) 924-13924690 Yadkinville Rd. Pfafftown, NC 27040
Founded in 1970, Karl Stimpson Builders, Inc. - Committed to Quality
