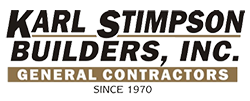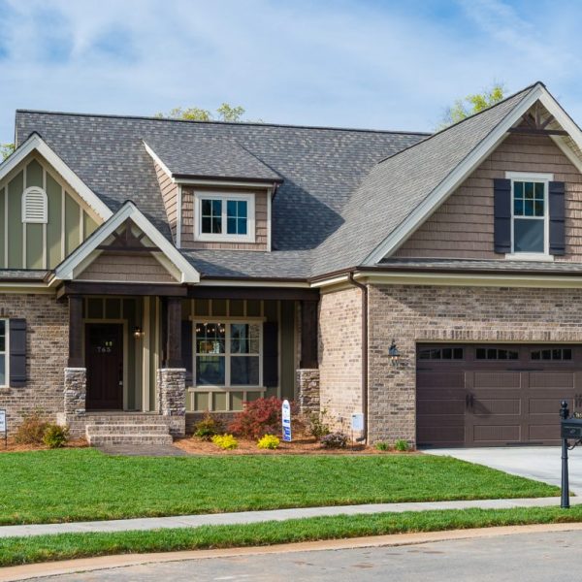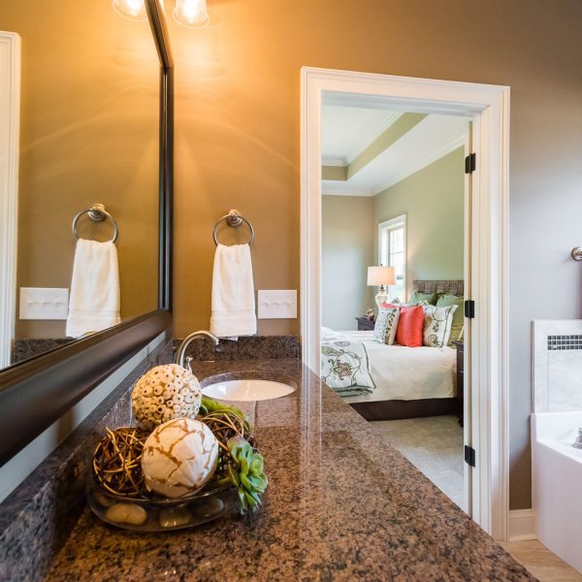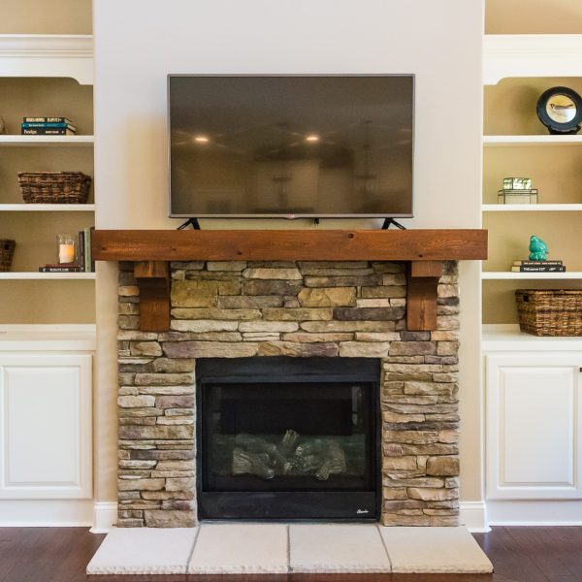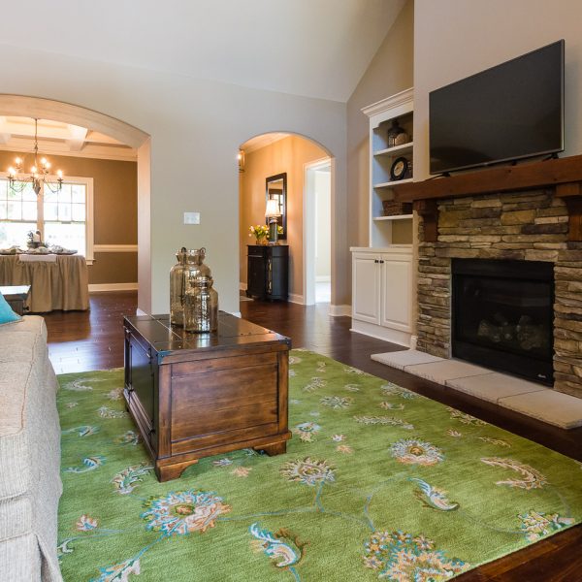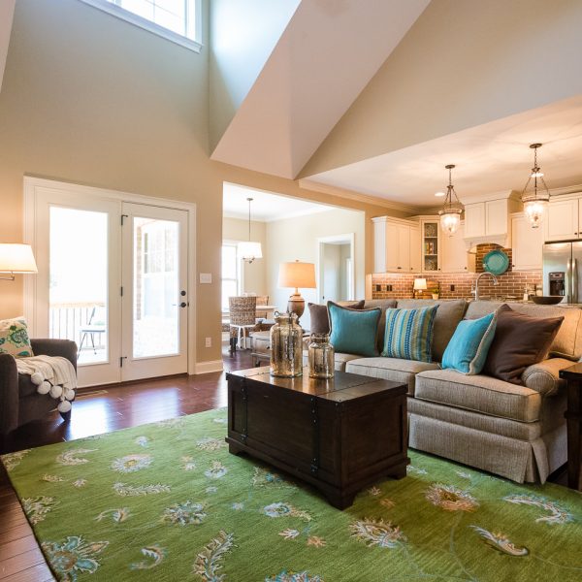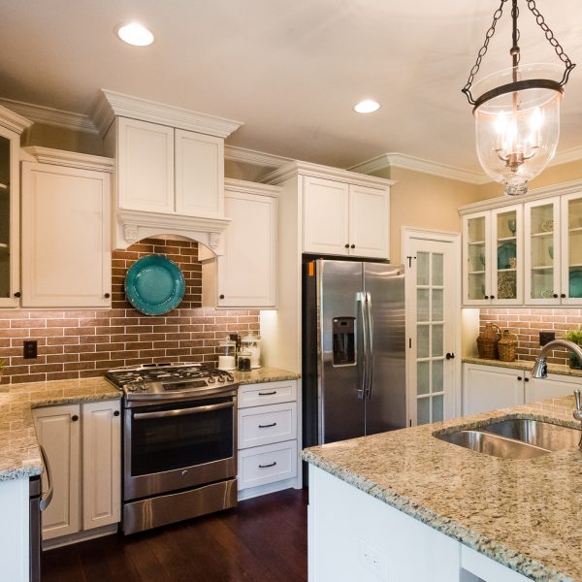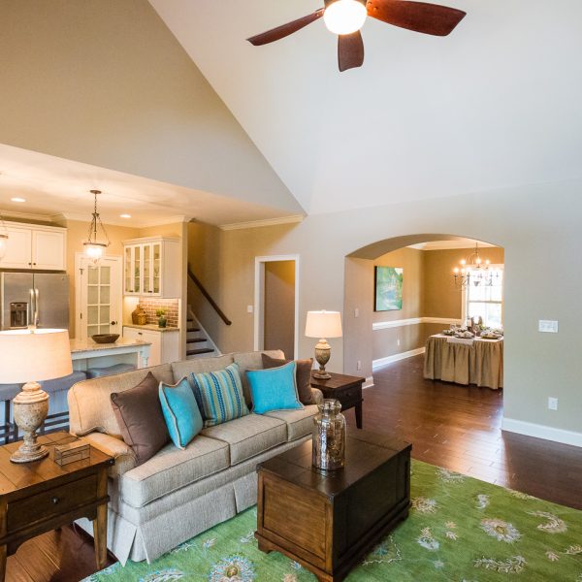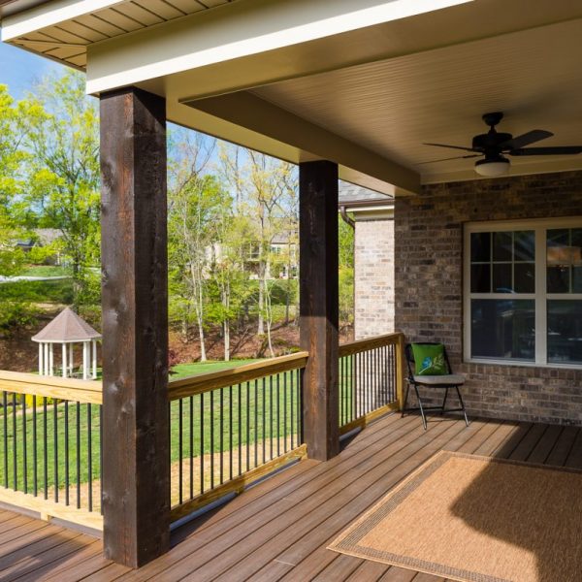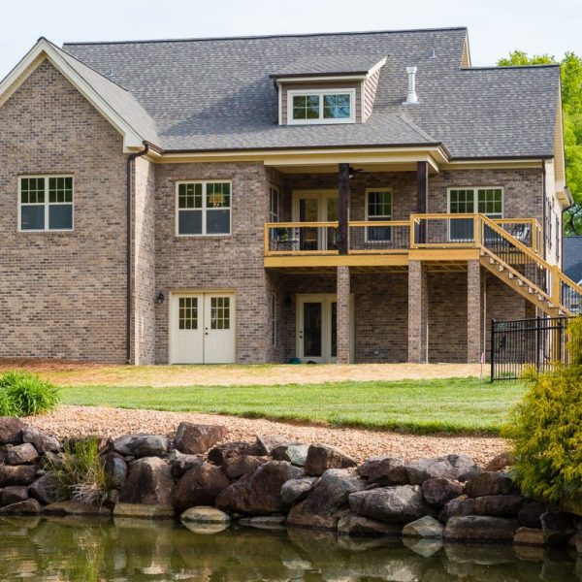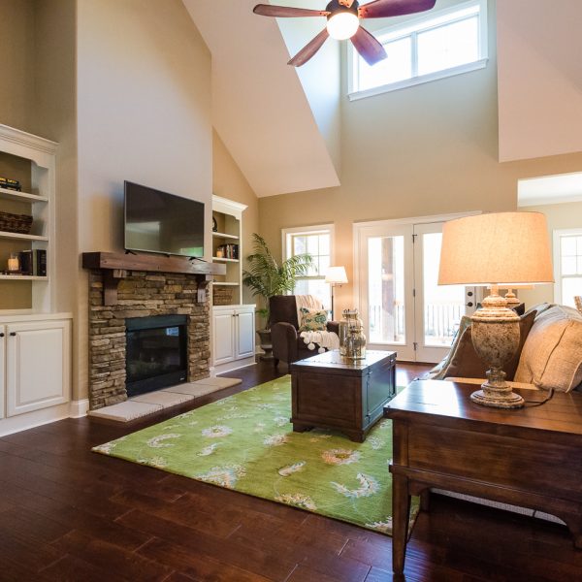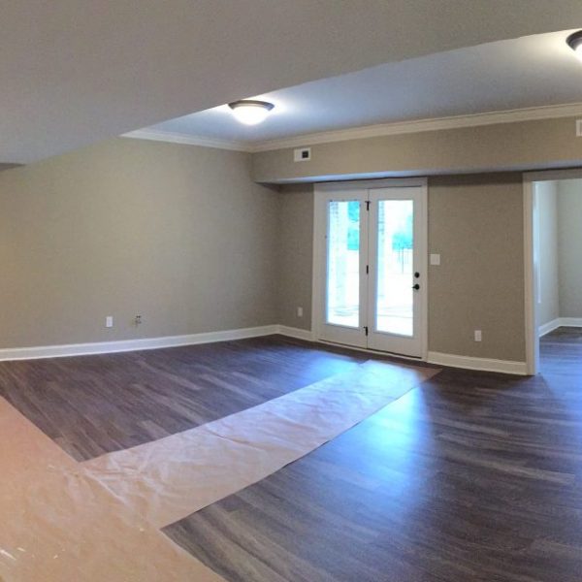- 2494 SF – 4 Bedroom, 2 or 3 Baths
- Master Suite & 2 Bedrooms on the main floor
- Open floor plan with Breakfast Room & Formal Dining Room or Study
- Large island with Kitchen & walk-in Pantry
- Covered Front & Rear Porch with Deck
- Large Attic storage space
(336) 924-13924690 Yadkinville Rd. Pfafftown, NC 27040
Founded in 1970, Karl Stimpson Builders, Inc. - Committed to Quality
