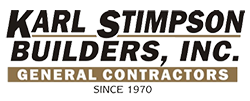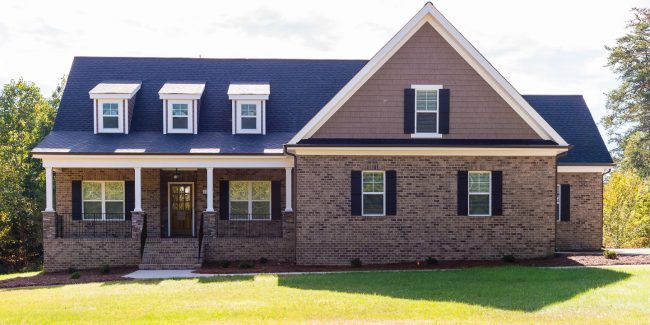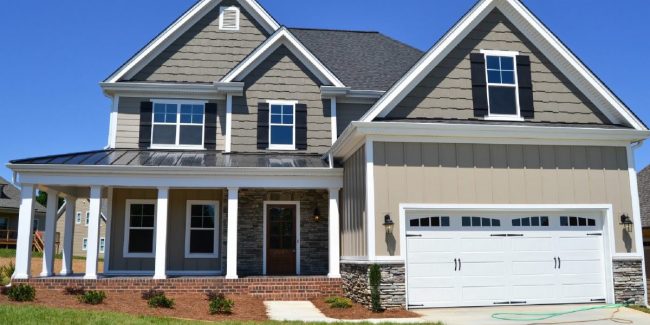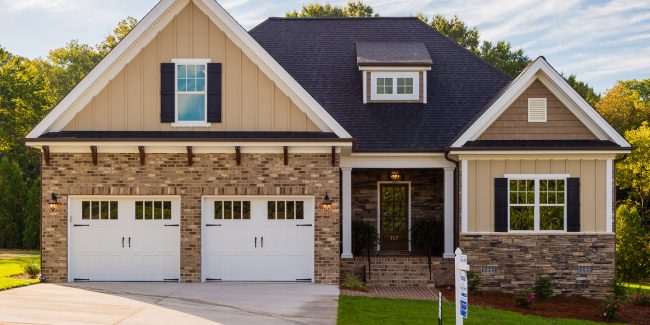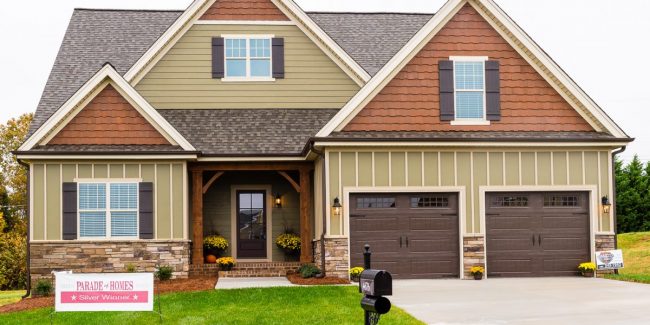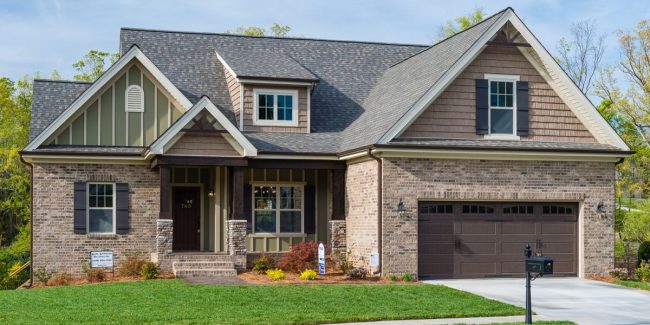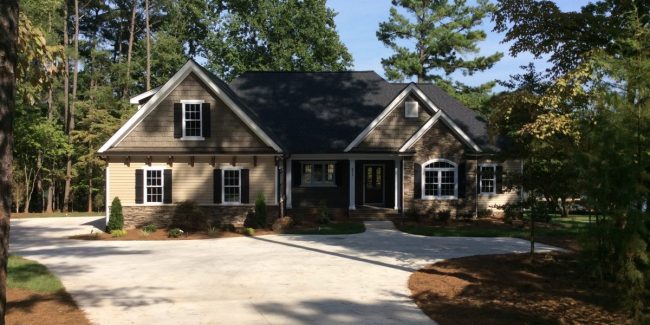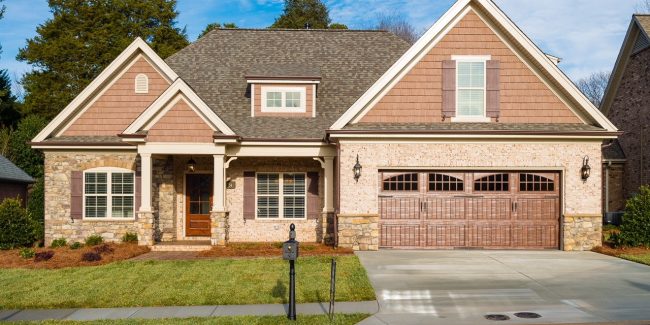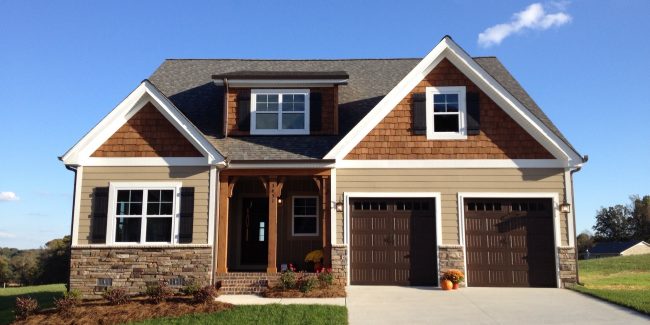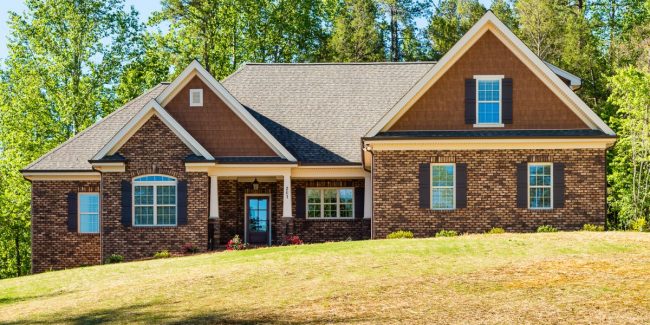Karl Stimpson Builders continuously updates our huge library of house plans. We are capable of drawing and designing completely custom homes from your ideas and have developed several best-selling plans to meet the needs of families in different stages of life.
These plans may be customized, such as adding a third car Garage space, side-load Garage, Sunroom, Screen Porch, Basement and different configurations, to fit your budget and lot requirements. For more information, please give us a call to see and discuss the specific floor plan you are interested in.
